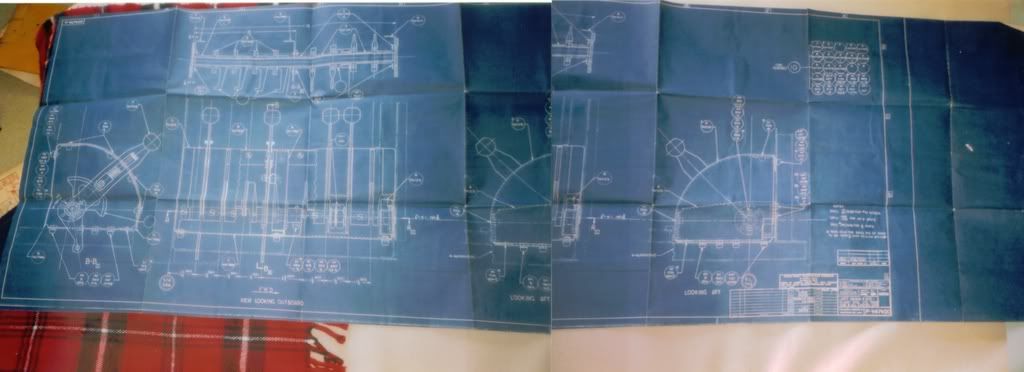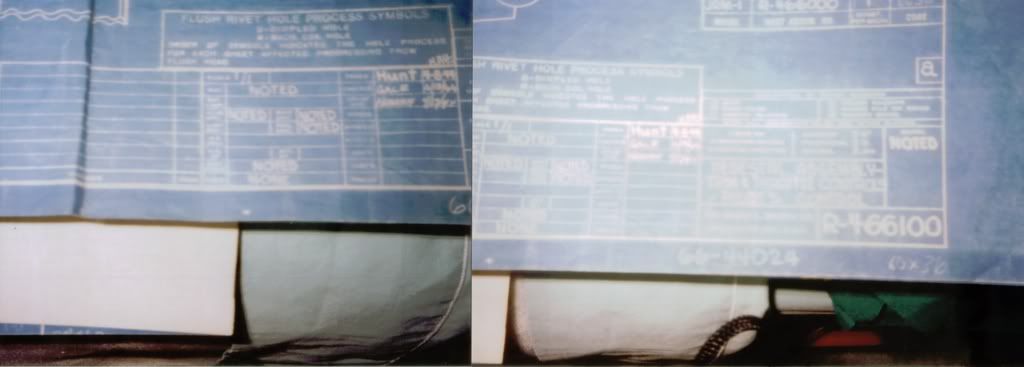This is just drafting 101. Engineers of all kinds and architects and surveyors all did it. Some used parallel bars and others used “drafting machines” which were mounted horizontally on tensor-lamp type arms. The whole world was doing it so it was no big deal. Today, at least in the west, it’s all done on computers, but I spent years doing it the old way and found it satisfying in its own way - you could point to a beautiful drawing and say, “I did that”. It was a skill.
Computers allow you to do really professional looking drawings fairly quickly - but it’s like learning another language with a computer box in between you and the drawing and the drawings, which might look perfect and professional, can be just as wrong only you would be deluded into thinking that they are just right.
The current rage in the field is BIM - Building Information Modeling - which is considerably smarter than a simple cadd - computer-aided design and drafting - drawing meaning that the “drawing” is really a database file that can be manipulated to give you 3D views, building material tables, specifications, cost estimates, and all sorts of design tools. Eventually everyone will be doing it in part because it 1) saves time, 2) saves money (the real reason), 3) increases accuracy (so long as you don’t override dimensions calculated by the computer) and 4) improves coordination among architects and all his/her consultant team members by ferreting out conflicts among structure, finishes, lighting, ductwork clearances, raceway clearances, etc.
Lastly, the contractors want this because they want to use the BIM files to prepare their shop drawings, which could be dangerous because a perfect set of drawings doesn’t exist and the general contractor will be tempted to rely on dimensions which he should be exhaustively checking on his own. Contractors, if they are going to receive the BIM files, should pay for them because it will save them gobs of money by using drawings and databases prepared by the design team.
'Nuff said!








